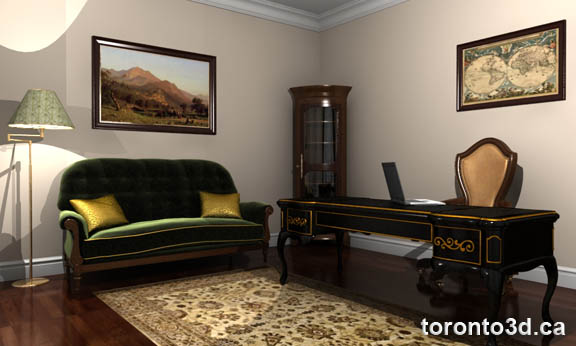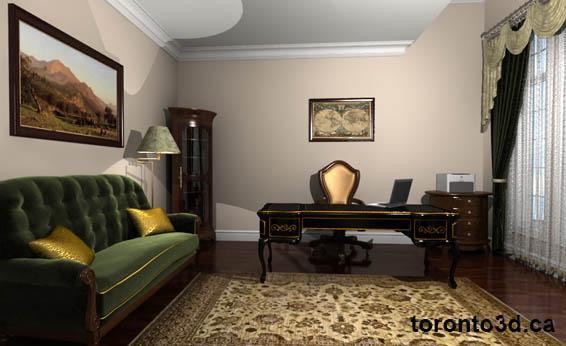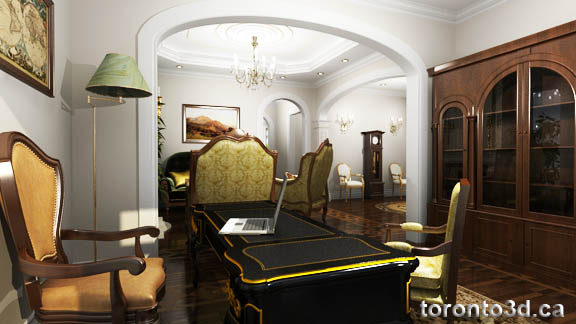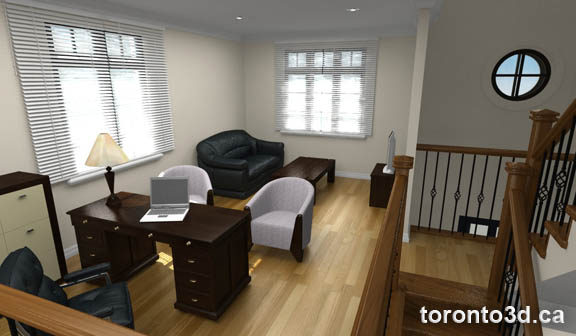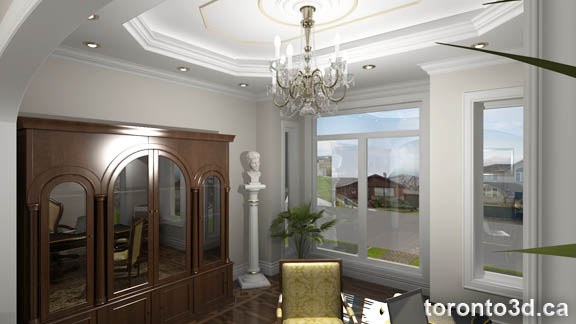Home office design ideas and 3d model renderings
- Mar
- 11
- Posted by admin
- Posted in Interior design rendering
Get started designing your ideal home office with 3D model and architectural rendering.
These images show the latest renderings our 3D models home office. This is a classical design, functional, home office with the experience and taste of designers Toronto3D. 3D Model of home office shows office furniture, picture placement, walls colors and floor design.
Home office design ideas are no matter what your style. We’ve got home office advice to help you show ideas into virtual reality from traditional looks to contemporary.
Contemporary Home office design
Classical Home office design
Toronto3d.ca are pleased and proud to offer the following services: Architectural rendering, Architectural visualization, 3D Interior Design, 3D Exterior Design, 3D Models, 3D Animation, 360o Panorama, 3D Website Elements, 3D Virtual Tour, Interactive Presentation
We do our job on time and on budget!
Toronto3D provides architectural rendering services in Toronto, Aurora, Barrie, Brampton, Burlington, Caledon, Collingwood, Maple, Markham, Mississauga, Newmarket, Oakville, Orillia, Richmond Hill, Scarborough, St. Catharines, Thornhill, Vaughan and anywhere in the GTA
Please contact us: 7581 Jane Street, Unit 202C, Vaughan, ON, L4K 1X3
Phone: 647-430-1266, 416-837-5238
Email: info@toronto3d.ca, www.toronto3d.ca
